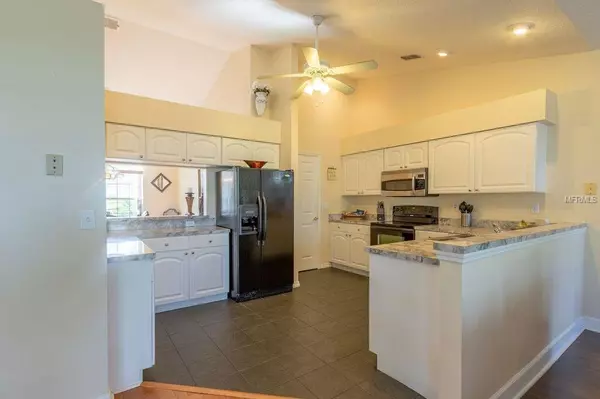$275,000
$275,000
For more information regarding the value of a property, please contact us for a free consultation.
14701 GREEN VALLEY BLVD Clermont, FL 34711
3 Beds
2 Baths
1,832 SqFt
Key Details
Sold Price $275,000
Property Type Single Family Home
Sub Type Single Family Residence
Listing Status Sold
Purchase Type For Sale
Square Footage 1,832 sqft
Price per Sqft $150
Subdivision Village Green
MLS Listing ID G5013856
Sold Date 06/11/19
Bedrooms 3
Full Baths 2
Construction Status Appraisal,Financing,Inspections
HOA Fees $8/ann
HOA Y/N Yes
Year Built 1994
Annual Tax Amount $2,759
Lot Size 0.310 Acres
Acres 0.31
Property Description
Summer is around the corner, and this beautiful pool home is now on the market for you! Take a look at this beautiful home with golf views in the highly desired Green Valley golf community. This home is move-in ready and features 3-bedrooms/2-bathrooms with 1832 sq. ft. and beautiful views. Enjoy an open floorplan with formal living and dining rooms, and a spacious family room with a fireplace. The floorplan is split and the master suite is very large with double doors that lead to the private pool. The master bath has dual vanities, a jacuzzi tub, and a modern walk-in shower. There are 2 additional bedrooms and a spacious guest bath on the opposite side of the home. The kitchen is at the center of the home and features beautiful white cabinetry with plenty of storage space. There is also a lot of counter space to work on, and a nearby laundry room with pantry shelves give you plenty of storage. The lanai is oversized and has plenty of room to entertain deck side. Enjoy splashing into the large pool while enjoying golf and lake views. Additionally, a new roof and new screen enclosure have recently been added. The home is in a fantastic location and you can walk to the golf clubhouse from your backyard. Right around the corner from grocery shopping, dining, and bike trails. This home is a great find, so make it yours today!
Location
State FL
County Lake
Community Village Green
Zoning PUD
Rooms
Other Rooms Family Room, Formal Dining Room Separate
Interior
Interior Features Ceiling Fans(s), Split Bedroom, Vaulted Ceiling(s), Walk-In Closet(s)
Heating Central
Cooling Central Air
Flooring Carpet
Fireplaces Type Family Room, Wood Burning
Fireplace true
Appliance Dishwasher, Disposal, Dryer, Microwave, Range, Refrigerator, Washer
Laundry Inside, Laundry Room
Exterior
Exterior Feature French Doors, Irrigation System, Lighting, Rain Gutters, Sidewalk
Parking Features Garage Faces Side
Garage Spaces 2.0
Pool Auto Cleaner, Gunite, Heated, In Ground, Lighting, Screen Enclosure
Community Features Deed Restrictions, Golf, Sidewalks
Utilities Available Cable Connected, Electricity Connected, Sprinkler Well, Street Lights
View Golf Course, Water
Roof Type Shingle
Porch Patio, Screened
Attached Garage true
Garage true
Private Pool Yes
Building
Lot Description Sidewalk, Paved
Foundation Slab
Lot Size Range 1/4 Acre to 21779 Sq. Ft.
Sewer Septic Tank
Water Public
Architectural Style Contemporary
Structure Type Block,Stucco
New Construction false
Construction Status Appraisal,Financing,Inspections
Others
Pets Allowed Yes
Senior Community No
Ownership Fee Simple
Monthly Total Fees $8
Acceptable Financing Cash, Conventional, FHA, VA Loan
Membership Fee Required Required
Listing Terms Cash, Conventional, FHA, VA Loan
Special Listing Condition None
Read Less
Want to know what your home might be worth? Contact us for a FREE valuation!

Our team is ready to help you sell your home for the highest possible price ASAP

© 2024 My Florida Regional MLS DBA Stellar MLS. All Rights Reserved.
Bought with HOMEXPO REALTY INC






