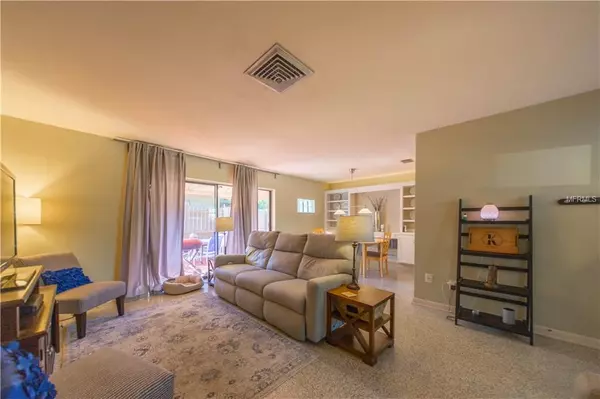$265,000
$274,900
3.6%For more information regarding the value of a property, please contact us for a free consultation.
4200 7TH ST N St Petersburg, FL 33703
2 Beds
2 Baths
1,048 SqFt
Key Details
Sold Price $265,000
Property Type Single Family Home
Sub Type Single Family Residence
Listing Status Sold
Purchase Type For Sale
Square Footage 1,048 sqft
Price per Sqft $252
Subdivision Euclid Manor
MLS Listing ID U8039824
Sold Date 06/07/19
Bedrooms 2
Full Baths 2
Construction Status Appraisal,Financing,Inspections
HOA Y/N No
Year Built 1960
Annual Tax Amount $1,644
Lot Size 7,405 Sqft
Acres 0.17
Lot Dimensions 55 X 128
Property Description
Unique & Charming with a Vintage Feel...This is an absolutely lovely 2 Bedroom 2 bath home with over-sized one-car garage, a NEW ROOF installed November 2016, and a Newly Vinyl Fenced yard with garden area, fire pit and intimate covered patio. Easy Care Terrazzo flooring throughout, new Craftsman front entry door and updated ‘industrial’ lighting including Edison Bulb pendant lights that pull together the look that makes this mid-century home trendy and desirable! This excellently maintained home has incredible charm and appeal, it sits on beautifully landscaped corner lot in the highly desirable Allendale area on a lovely, quiet street surrounded amid other attractive homes. The lot is large and has room for parking boat or RV and perfect for a pool. Excellent sought-after location offering an incredibly convenient location...minutes from downtown, 4th Street N shopping/dining corridor. The Bay beaches are very close and an easy drive to the airports and sports stadiums. This home has it all...Appointments Available Call Today
Location
State FL
County Pinellas
Community Euclid Manor
Direction N
Interior
Interior Features Built-in Features, Ceiling Fans(s), Kitchen/Family Room Combo, Living Room/Dining Room Combo
Heating Central
Cooling Central Air
Flooring Terrazzo
Fireplace false
Appliance Dishwasher, Dryer, Electric Water Heater, Range, Refrigerator, Washer
Exterior
Exterior Feature Fence, Irrigation System, Lighting, Other, Sliding Doors
Garage Garage Door Opener
Garage Spaces 1.0
Utilities Available Cable Available, Electricity Connected, Street Lights
Waterfront false
Roof Type Shingle
Porch Covered, Deck, Patio, Porch
Attached Garage true
Garage true
Private Pool No
Building
Lot Description Corner Lot, City Limits, Near Public Transit
Entry Level One
Foundation Slab
Lot Size Range Up to 10,889 Sq. Ft.
Sewer Public Sewer
Water Public
Architectural Style Ranch, Traditional
Structure Type Block
New Construction false
Construction Status Appraisal,Financing,Inspections
Schools
Elementary Schools John M Sexton Elementary-Pn
Middle Schools Meadowlawn Middle-Pn
High Schools Northeast High-Pn
Others
Pets Allowed Yes
Senior Community No
Ownership Fee Simple
Acceptable Financing Cash, Conventional, FHA, VA Loan
Membership Fee Required None
Listing Terms Cash, Conventional, FHA, VA Loan
Special Listing Condition None
Read Less
Want to know what your home might be worth? Contact us for a FREE valuation!

Our team is ready to help you sell your home for the highest possible price ASAP

© 2024 My Florida Regional MLS DBA Stellar MLS. All Rights Reserved.
Bought with RE/MAX DYNAMIC






