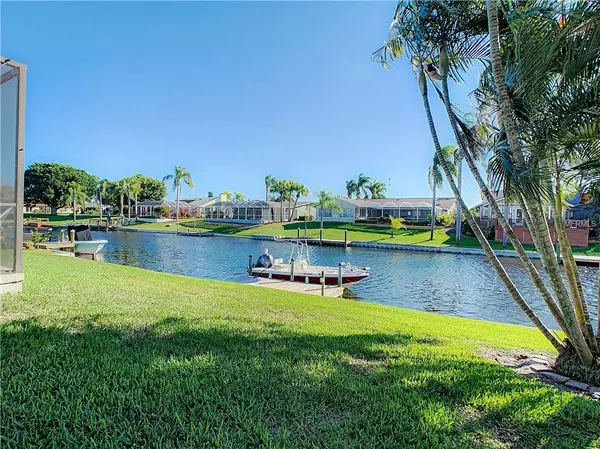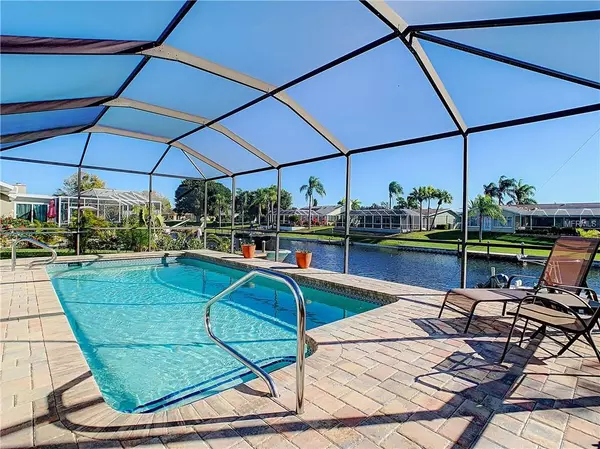$461,000
$475,000
2.9%For more information regarding the value of a property, please contact us for a free consultation.
4911 MANGROVE POINT RD Bradenton, FL 34210
2 Beds
2 Baths
1,562 SqFt
Key Details
Sold Price $461,000
Property Type Single Family Home
Sub Type Single Family Residence
Listing Status Sold
Purchase Type For Sale
Square Footage 1,562 sqft
Price per Sqft $295
Subdivision Coral Shores East Sub Un Iii
MLS Listing ID A4429895
Sold Date 08/15/19
Bedrooms 2
Full Baths 2
Construction Status Financing,Inspections,Kick Out Clause
HOA Fees $20/ann
HOA Y/N Yes
Year Built 1979
Annual Tax Amount $3,599
Lot Size 9,583 Sqft
Acres 0.22
Property Description
Enjoy the Florida lifestyle in this recently updated, professionally landscaped home on a freshwater canal with direct access to Bay and Gulf waters in the wonderful community of Coral Shores East. Entertain outdoors at the heated pool and adjacent patio area styled with paver bricks overlooking the canal. Dock replaced in 2017 keeps your boat in view and you’re just minutes to open waters. Entire home updated in 2016 including hurricane impact windows and doors. Kitchen and bathrooms include granite, stainless appliances and wood cabinets. The flooring throughout is tile and the air conditioning, ducting and hot water heaters were replaced. One-and-half car garage has plenty of room for a golf cart and storage. Not only is it a short trip by boat to open waters, but Coral Shores is one of the area’s most popular boating communities with easy access to Cortez Fishing Village and Cortez Causeway which takes you directly to Bradenton and Anna Maria Island Beaches.
Location
State FL
County Manatee
Community Coral Shores East Sub Un Iii
Zoning RSF4.5
Rooms
Other Rooms Attic, Florida Room
Interior
Interior Features Ceiling Fans(s), Crown Molding, Eat-in Kitchen, Living Room/Dining Room Combo, Open Floorplan, Solid Surface Counters, Solid Wood Cabinets, Split Bedroom, Thermostat, Walk-In Closet(s)
Heating Central, Electric
Cooling Central Air
Flooring Tile
Furnishings Negotiable
Fireplace false
Appliance Convection Oven, Dishwasher, Disposal, Dryer, Electric Water Heater, Exhaust Fan, Microwave, Range, Range Hood, Washer
Laundry In Garage
Exterior
Exterior Feature Irrigation System, Lighting, Outdoor Shower, Rain Gutters, Sliding Doors
Garage Curb Parking, Driveway, Garage Door Opener, Golf Cart Parking, On Street, Oversized
Garage Spaces 1.0
Pool Gunite, Heated, In Ground, Lighting, Pool Sweep, Screen Enclosure, Solar Heat
Community Features Buyer Approval Required, Deed Restrictions, Waterfront
Utilities Available BB/HS Internet Available, Cable Available, Cable Connected, Electricity Connected, Phone Available, Public, Sprinkler Recycled, Sprinkler Well, Street Lights, Underground Utilities
Amenities Available Fence Restrictions, Vehicle Restrictions
Waterfront true
Waterfront Description Canal - Freshwater
View Y/N 1
Water Access 1
Water Access Desc Freshwater Canal w/Lift to Saltwater Canal
View Pool, Water
Roof Type Shingle
Porch Patio
Attached Garage true
Garage true
Private Pool Yes
Building
Lot Description Flood Insurance Required, FloodZone, In County, Near Golf Course, Near Marina, Near Public Transit, Paved
Foundation Slab
Lot Size Range Up to 10,889 Sq. Ft.
Sewer Public Sewer
Water Public
Architectural Style Ranch
Structure Type Block,Stucco,Wood Frame
New Construction false
Construction Status Financing,Inspections,Kick Out Clause
Others
Pets Allowed Yes
HOA Fee Include Maintenance Structure,Other
Senior Community No
Ownership Fee Simple
Monthly Total Fees $20
Acceptable Financing Cash, Conventional
Membership Fee Required Required
Listing Terms Cash, Conventional
Special Listing Condition None
Read Less
Want to know what your home might be worth? Contact us for a FREE valuation!

Our team is ready to help you sell your home for the highest possible price ASAP

© 2024 My Florida Regional MLS DBA Stellar MLS. All Rights Reserved.
Bought with MICHAEL SAUNDERS & COMPANY






