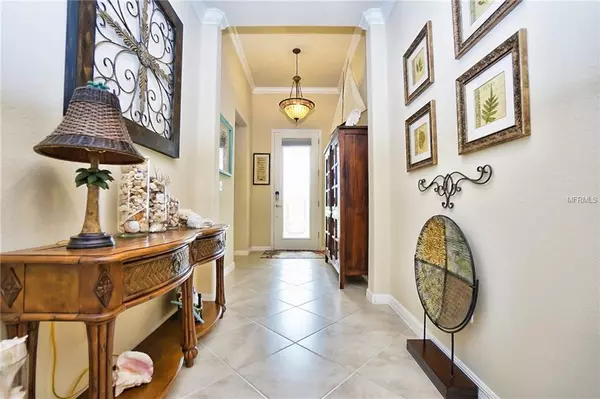$270,000
$277,777
2.8%For more information regarding the value of a property, please contact us for a free consultation.
4902 BRITTAIN WAY North Port, FL 34287
4 Beds
3 Baths
2,035 SqFt
Key Details
Sold Price $270,000
Property Type Single Family Home
Sub Type Single Family Residence
Listing Status Sold
Purchase Type For Sale
Square Footage 2,035 sqft
Price per Sqft $132
Subdivision Villas At Charleston Park Ph 02
MLS Listing ID C7412536
Sold Date 05/20/19
Bedrooms 4
Full Baths 3
Construction Status Inspections
HOA Fees $295/mo
HOA Y/N Yes
Year Built 2017
Annual Tax Amount $2,988
Lot Size 6,098 Sqft
Acres 0.14
Property Description
WOW This home is big enough for any sized family! Light, bright, open floor plan, 4 bedroom 3 bathroom 2 car garage home within the beautiful gated community of Villas at Charleston Park. This home has it all. This recently built well maintained home will satisfy the most discerning buyer. Walk in to elegance. Beautiful tile throughout, granite counter tops, wood soft close cabinetry, and upgraded stainless steel appliances, extra large pantry space, indoor laundry, crown molding, added fans and BONUS an oversized screened in lanai. This is one of the larger models built in this community. After spending the day at the beach or the community pool, a large laundry room with storage closet makes for a fast turnaround of swimwear. Pavers provide an attractive driveway framed by lush landscaping. Featuring an in-ground irrigation system .Has it been hard to find a maintenance free gated community that will allow your 4 legged family members? Look no further! This pet friendly community allows them! This gated, deed restricted community offers many activities at the clubhouse, a fitness center, and a beautiful pool area, you won't want to leave! What are you waiting for - call to schedule your showing today!!
Location
State FL
County Sarasota
Community Villas At Charleston Park Ph 02
Zoning PCDN
Rooms
Other Rooms Inside Utility
Interior
Interior Features Cathedral Ceiling(s), Ceiling Fans(s), Crown Molding, High Ceilings, Open Floorplan, Stone Counters, Thermostat, Walk-In Closet(s), Window Treatments
Heating Central, Electric
Cooling Central Air
Flooring Carpet, Ceramic Tile
Fireplace false
Appliance Dishwasher, Disposal, Dryer, Electric Water Heater, Microwave, Range, Refrigerator, Washer
Laundry Inside
Exterior
Exterior Feature Hurricane Shutters, Irrigation System, Rain Gutters, Sliding Doors
Garage Spaces 2.0
Community Features Fitness Center, Gated, Pool
Utilities Available Cable Connected, Electricity Connected, Public
Waterfront false
Roof Type Shingle
Attached Garage true
Garage true
Private Pool No
Building
Lot Description Paved
Foundation Slab
Lot Size Range Up to 10,889 Sq. Ft.
Sewer Public Sewer
Water Public
Structure Type Block,Stucco
New Construction false
Construction Status Inspections
Others
Pets Allowed Yes
Senior Community No
Ownership Fee Simple
Monthly Total Fees $295
Membership Fee Required Required
Special Listing Condition None
Read Less
Want to know what your home might be worth? Contact us for a FREE valuation!

Our team is ready to help you sell your home for the highest possible price ASAP

© 2024 My Florida Regional MLS DBA Stellar MLS. All Rights Reserved.
Bought with MICHAEL SAUNDERS & COMPANY






