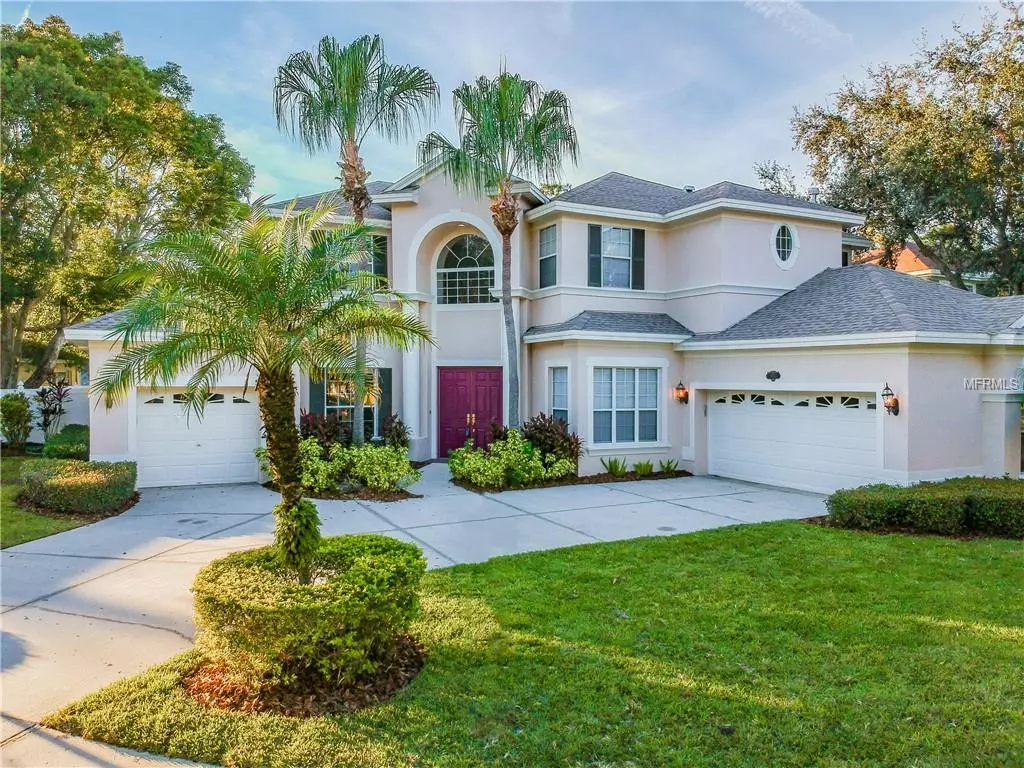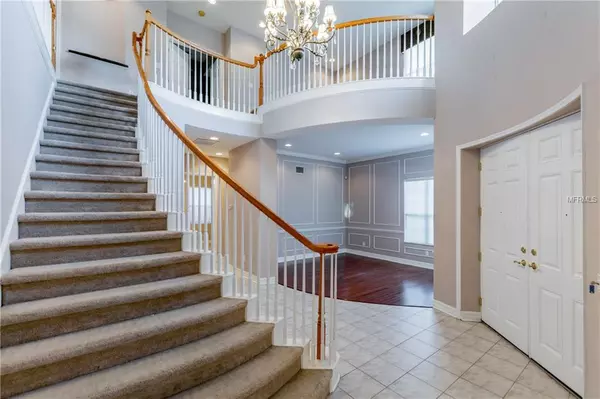$3,900
$669,500
99.4%For more information regarding the value of a property, please contact us for a free consultation.
2121 CHESTNUT FOREST DR Tampa, FL 33618
5 Beds
3 Baths
3,910 SqFt
Key Details
Sold Price $3,900
Property Type Single Family Home
Sub Type Single Family Residence
Listing Status Sold
Purchase Type For Sale
Square Footage 3,910 sqft
Price per Sqft $0
Subdivision Deer Creek
MLS Listing ID T3147756
Sold Date 01/23/19
Bedrooms 5
Full Baths 3
HOA Fees $90/mo
HOA Y/N Yes
Year Built 2003
Annual Tax Amount $8,546
Lot Size 0.320 Acres
Acres 0.32
Property Description
Experience classic elegance throughout this custom home situated within one of Tampa’s most sought after gated communities. From the moment you step into the foyer, the dramatic and breathtaking details of this luxurious residence overwhelm the senses. You are welcomed by the grand foyer entry with an impressive custom curved staircase. This meticulously maintained home features 5 bedrooms, 3 bathrooms and a 3 gar garage. Upstairs, you will find the opulent master retreat which is truly a private oasis featuring a morning bar, mini fridge, beautifully designed cabinetry, separate shower and luxurious soaking tub. Three additional bedrooms are located upstairs as well. There is a spacious first floor mother in law suite with adjoining bathroom that has access to the pool. Every inch of the home has been optimized for entertaining with expansive living spaces that include an impressive formal living room, stunning dining room, family room with built in entertainment center, game/bonus room and Loft. The chef inspired kitchen boasts stunning 42” dark wood cabinets, granite counters w/island, eat-at kitchen bar, built in desk. Step thru French doors where you will discover a tropical outdoor living space complete with screened pool, covered lanai, outdoor kitchen, ceiling fans, child safety fence and a large fenced back yard perfect for entertaining. Roof replaced June 2016. Come home to Deer Creek and discover the finest in luxury living.
Location
State FL
County Hillsborough
Community Deer Creek
Zoning RSC-4
Rooms
Other Rooms Attic, Bonus Room, Breakfast Room Separate, Family Room, Formal Dining Room Separate, Formal Living Room Separate, Inside Utility, Loft
Interior
Interior Features Ceiling Fans(s), High Ceilings, In Wall Pest System, Kitchen/Family Room Combo, Open Floorplan, Solid Surface Counters, Solid Wood Cabinets, Split Bedroom, Stone Counters, Thermostat, Tray Ceiling(s), Walk-In Closet(s), Window Treatments
Heating Central, Natural Gas
Cooling Central Air
Flooring Carpet, Ceramic Tile, Wood
Furnishings Unfurnished
Fireplace false
Appliance Built-In Oven, Convection Oven, Dishwasher, Disposal, Exhaust Fan, Freezer, Ice Maker, Microwave, Range
Laundry Inside, Laundry Room
Exterior
Exterior Feature Fence, French Doors, Irrigation System, Lighting, Sidewalk
Garage Driveway, Garage Door Opener, Split Garage
Garage Spaces 3.0
Pool Child Safety Fence, Gunite, In Ground, Pool Alarm, Screen Enclosure
Community Features Deed Restrictions, Gated, Sidewalks
Utilities Available Cable Available, Electricity Available, Fire Hydrant, Natural Gas Connected, Phone Available, Public, Sewer Connected, Street Lights, Underground Utilities
Waterfront false
Roof Type Shingle
Porch Covered, Screened
Attached Garage true
Garage true
Private Pool Yes
Building
Lot Description Sidewalk
Story 2
Entry Level Two
Foundation Slab
Lot Size Range 1/4 Acre to 21779 Sq. Ft.
Builder Name Westfield Homes of Florida
Sewer Public Sewer
Water Public
Architectural Style Contemporary
Structure Type Block,Stucco
New Construction false
Schools
Elementary Schools Lake Magdalene-Hb
Middle Schools Adams-Hb
High Schools Chamberlain-Hb
Others
Pets Allowed Number Limit
HOA Fee Include Private Road
Senior Community No
Ownership Fee Simple
Monthly Total Fees $90
Acceptable Financing Cash, Conventional
Membership Fee Required Required
Listing Terms Cash, Conventional
Num of Pet 3
Special Listing Condition None
Read Less
Want to know what your home might be worth? Contact us for a FREE valuation!

Our team is ready to help you sell your home for the highest possible price ASAP

© 2024 My Florida Regional MLS DBA Stellar MLS. All Rights Reserved.
Bought with RE/MAX CAPITAL REALTY






