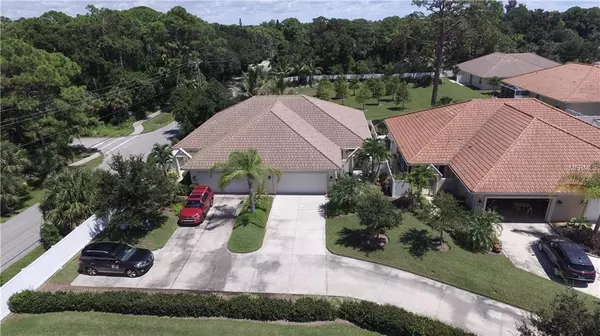$255,000
$264,900
3.7%For more information regarding the value of a property, please contact us for a free consultation.
28112 PABLO PICASSO DR Englewood, FL 34223
2 Beds
2 Baths
1,594 SqFt
Key Details
Sold Price $255,000
Property Type Single Family Home
Sub Type Villa
Listing Status Sold
Purchase Type For Sale
Square Footage 1,594 sqft
Price per Sqft $159
Subdivision Artists Enclave
MLS Listing ID C7405707
Sold Date 02/28/19
Bedrooms 2
Full Baths 2
Construction Status Inspections
HOA Fees $263/qua
HOA Y/N Yes
Year Built 2014
Annual Tax Amount $368
Lot Size 7,405 Sqft
Acres 0.17
Property Description
Gorgeous Villa located in the desirable Artists Enclave only minutes from West Dearborn Street which is the home to a variety of shops, galleries, eateries and coffee shops. Also, less than 1/4 mile to Lemon Bay Park, a 210-acre nature-based park located on the shoreline of beautiful Lemon Bay Aquatic Preserve. Within the park are nature trails, a butterfly garden and canoe/kayak launch as well as bird watching. Live maintenance free in this elegant 2 bed 2 bath Villa which includes an office/den with French doors and could be a 3rd bedroom if needed. Villa has stunning Travertine tile throughout, crown molding, 5 1/4 baseboards, 9.4 foot ceilings & upgraded Hunter Douglas window blinds. Kitchen is stunning w/ upgraded wood cabinets w/ pull outs, granite counters w/ large breakfast bar, tiled back splash, over & under cabinet lighting, stainless steel appliances and stove w/ double oven. Master bedroom is spacious w/ huge 10x6 walk-in closet and well appointed Master bath w/ tiled walk-in shower, decorative bowl sinks. Sliders lead out to an extra 10x30 brick pavered patio which overlooks an expansive beautiful landscaped green belt area. Villa also includes a side private covered 12x15 patio w/ Travertine tile and a walk way to the back patio. The Community has a wonderful heated community pool w/ clubhouse which includes bathrooms & shower. Other extras are interior laundry w/ storage cabinets & sink, oversized 22x20 garage w/ opener, Storm Shutters & so much more. Definitely put this on your must see!
Location
State FL
County Sarasota
Community Artists Enclave
Zoning RSF3
Rooms
Other Rooms Attic, Den/Library/Office, Inside Utility
Interior
Interior Features Ceiling Fans(s), Crown Molding, High Ceilings, Living Room/Dining Room Combo, Open Floorplan, Solid Surface Counters, Solid Wood Cabinets, Stone Counters, Walk-In Closet(s), Window Treatments
Heating Electric
Cooling Central Air
Flooring Brick, Travertine
Furnishings Unfurnished
Fireplace false
Appliance Dishwasher, Disposal, Microwave, Range, Refrigerator
Laundry Inside, Laundry Room
Exterior
Exterior Feature Hurricane Shutters, Irrigation System, Rain Gutters, Sidewalk, Sliding Doors
Garage Driveway, Garage Door Opener
Garage Spaces 2.0
Pool Gunite, Heated, In Ground
Community Features Deed Restrictions, Pool, Sidewalks
Utilities Available Public, Sewer Connected
Amenities Available Clubhouse, Maintenance, Pool, Recreation Facilities
Waterfront false
View Park/Greenbelt, Trees/Woods
Roof Type Tile
Porch Covered, Patio, Rear Porch
Attached Garage true
Garage true
Private Pool No
Building
Lot Description Flood Insurance Required, FloodZone, Greenbelt
Foundation Slab
Lot Size Range Non-Applicable
Sewer Public Sewer
Water Public
Architectural Style Ranch
Structure Type Block,Stucco
New Construction false
Construction Status Inspections
Others
Pets Allowed Yes
HOA Fee Include Pool,Escrow Reserves Fund,Maintenance Structure,Maintenance Grounds,Management,Pest Control,Pool,Recreational Facilities
Senior Community No
Ownership Fee Simple
Monthly Total Fees $263
Acceptable Financing Cash, Conventional, FHA, VA Loan
Membership Fee Required Required
Listing Terms Cash, Conventional, FHA, VA Loan
Special Listing Condition None
Read Less
Want to know what your home might be worth? Contact us for a FREE valuation!

Our team is ready to help you sell your home for the highest possible price ASAP

© 2024 My Florida Regional MLS DBA Stellar MLS. All Rights Reserved.
Bought with RE/MAX PALM REALTY






