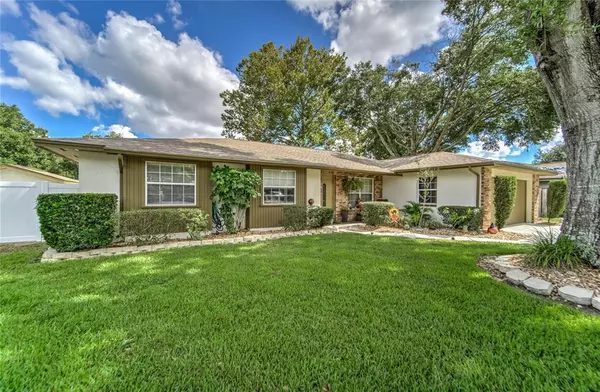$350,000
$342,000
2.3%For more information regarding the value of a property, please contact us for a free consultation.
2504 ASTRO PL Seffner, FL 33584
3 Beds
2 Baths
1,634 SqFt
Key Details
Sold Price $350,000
Property Type Single Family Home
Sub Type Single Family Residence
Listing Status Sold
Purchase Type For Sale
Square Footage 1,634 sqft
Price per Sqft $214
Subdivision Brandon Groves North
MLS Listing ID T3336157
Sold Date 12/13/21
Bedrooms 3
Full Baths 2
Construction Status Appraisal,Financing,Inspections
HOA Y/N No
Year Built 1983
Annual Tax Amount $1,471
Lot Size 9,583 Sqft
Acres 0.22
Lot Dimensions 78x121
Property Description
Great opportunity for first time homeowner or investors. Must see this 3 bedroom 2 bath home with a 2 car garage and private pool, located on a cul-de-sac. This home shows pride of ownership throughout the inside and outside. The updated kitchen offers stainless steel appliances, tile flooring with plenty of cabinet and counter space. The living room is open and very spacious and offers sliding glass doors leading outside to the covered screened in lanai overlooking your private pool with large deck area and oversized fenced in back yard ideal for entertaining your family and friends. House was updated with New Windows, Roof and A/C approximately 10 years ago. This home has over 1600 sqft of living area with a outside shed and room for a boat, trailer or R/V. With no HOA or CDD makes this home very desirable. Brandon Groves North is a very established community, centrally located in Seffner, within walking distance to parks and the YMCA, close to fine dining, shopping, recreation, entertainment, Brandon and much more.
Location
State FL
County Hillsborough
Community Brandon Groves North
Zoning RSC-6
Interior
Interior Features Ceiling Fans(s), Eat-in Kitchen, Living Room/Dining Room Combo
Heating Central, Heat Pump
Cooling Central Air
Flooring Ceramic Tile
Fireplace false
Appliance Dishwasher, Electric Water Heater, Microwave, Range, Refrigerator
Laundry Inside, Laundry Closet
Exterior
Exterior Feature Fence, Lighting, Sidewalk, Sliding Doors, Storage
Garage Boat, Driveway
Garage Spaces 2.0
Fence Vinyl, Wood
Pool Above Ground, Deck
Community Features Sidewalks
Utilities Available BB/HS Internet Available, Cable Available, Public, Street Lights
Waterfront false
View Trees/Woods
Roof Type Shingle
Porch Covered, Enclosed, Patio, Screened
Attached Garage true
Garage true
Private Pool Yes
Building
Lot Description Cul-De-Sac, In County, Sidewalk, Paved
Story 1
Entry Level One
Foundation Slab
Lot Size Range 0 to less than 1/4
Sewer Public Sewer
Water Public
Structure Type Block
New Construction false
Construction Status Appraisal,Financing,Inspections
Schools
Elementary Schools Seffner-Hb
Middle Schools Mann-Hb
High Schools Brandon-Hb
Others
Pets Allowed Yes
Senior Community No
Ownership Fee Simple
Acceptable Financing Cash, Conventional, FHA, VA Loan
Membership Fee Required None
Listing Terms Cash, Conventional, FHA, VA Loan
Special Listing Condition None
Read Less
Want to know what your home might be worth? Contact us for a FREE valuation!

Our team is ready to help you sell your home for the highest possible price ASAP

© 2024 My Florida Regional MLS DBA Stellar MLS. All Rights Reserved.
Bought with BETTER HOMES AND GARDENS REAL ESTATE ELLIE & ASSOC






