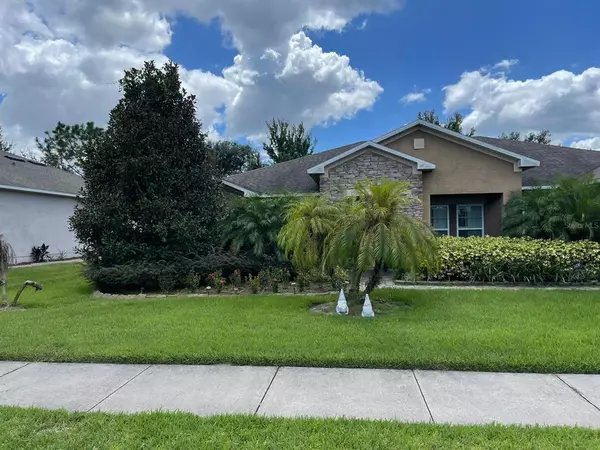$519,000
$519,000
For more information regarding the value of a property, please contact us for a free consultation.
1037 HARMONY LN Clermont, FL 34711
4 Beds
3 Baths
3,171 SqFt
Key Details
Sold Price $519,000
Property Type Single Family Home
Sub Type Single Family Residence
Listing Status Sold
Purchase Type For Sale
Square Footage 3,171 sqft
Price per Sqft $163
Subdivision Nottingham/Legends
MLS Listing ID T3325420
Sold Date 12/08/21
Bedrooms 4
Full Baths 2
Half Baths 1
Construction Status Appraisal,Financing,Inspections
HOA Fees $200/mo
HOA Y/N Yes
Year Built 2012
Annual Tax Amount $4,133
Lot Size 10,890 Sqft
Acres 0.25
Property Description
HUGE PRICE REDUCTION !!! Beautiful, bright and spacious home to enjoy a peaceful environment. Located at the prestige Legends Country Club Community with great amenities and social events and when world-famous golf course architect, Lloyd Clifton, designed the golf course. Huge back yard surrounded by trees. The house is a 4 BED / 3 BATH, even thou tax records show 4/2/1. Very comfortable layout. Formal dining and casual dining area next to the kitchen. High impact windows, blinds and drapes. Flood insurance is NOT required. You also have available a Dine in or Take out at the Legends Restaurant. Seller very motivated, wants to sell !!!
Location
State FL
County Lake
Community Nottingham/Legends
Zoning PUD
Rooms
Other Rooms Breakfast Room Separate, Den/Library/Office, Family Room, Formal Dining Room Separate, Formal Living Room Separate
Interior
Interior Features Ceiling Fans(s), Crown Molding, Eat-in Kitchen, Kitchen/Family Room Combo, L Dining, Master Bedroom Main Floor, Solid Surface Counters, Split Bedroom, Walk-In Closet(s)
Heating Central, Electric
Cooling Central Air
Flooring Carpet, Ceramic Tile
Furnishings Unfurnished
Fireplace false
Appliance Dishwasher, Microwave
Laundry Laundry Room
Exterior
Exterior Feature Lighting, Sliding Doors
Parking Features Garage Door Opener, Ground Level, Parking Pad
Garage Spaces 2.0
Community Features Association Recreation - Owned, Fitness Center, Gated, Golf Carts OK, Golf, No Truck/RV/Motorcycle Parking, Park, Playground, Pool, Special Community Restrictions, Tennis Courts, Wheelchair Access
Utilities Available BB/HS Internet Available, Cable Available, Electricity Available, Electricity Connected, Phone Available, Sewer Available, Sewer Connected, Water Available, Water Connected
Roof Type Shingle
Porch Covered, Rear Porch
Attached Garage true
Garage true
Private Pool No
Building
Lot Description Level
Story 1
Entry Level One
Foundation Slab
Lot Size Range 1/4 to less than 1/2
Builder Name Arthur Rutenberg Homes, David Weekley Homes, Engle
Sewer Public Sewer
Water Private, Public
Structure Type Block,Stucco
New Construction false
Construction Status Appraisal,Financing,Inspections
Schools
Elementary Schools Lost Lake Elem
Middle Schools Windy Hill Middle
High Schools East Ridge High
Others
Pets Allowed Yes
HOA Fee Include Guard - 24 Hour,Cable TV,Common Area Taxes,Pool,Escrow Reserves Fund,Internet,Maintenance Structure,Maintenance Grounds,Maintenance,Management,Pest Control,Pool,Private Road,Recreational Facilities,Security
Senior Community No
Pet Size Extra Large (101+ Lbs.)
Ownership Fee Simple
Monthly Total Fees $224
Acceptable Financing Cash, Conventional
Membership Fee Required Required
Listing Terms Cash, Conventional
Num of Pet 2
Special Listing Condition None
Read Less
Want to know what your home might be worth? Contact us for a FREE valuation!

Our team is ready to help you sell your home for the highest possible price ASAP

© 2024 My Florida Regional MLS DBA Stellar MLS. All Rights Reserved.
Bought with SUNSHINE PREMIUM PROPERTIES






