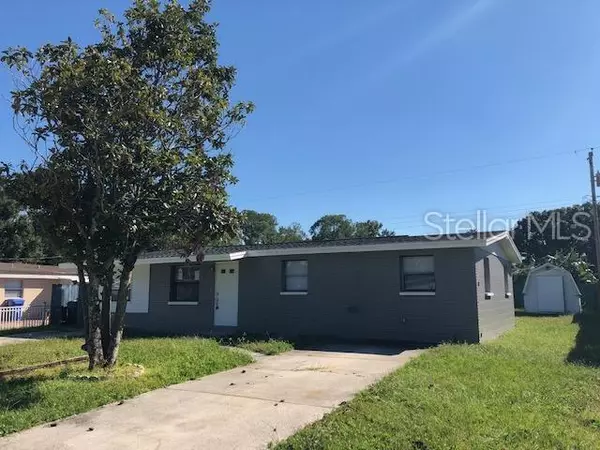$205,000
$209,900
2.3%For more information regarding the value of a property, please contact us for a free consultation.
4526 W KNOX ST Tampa, FL 33614
4 Beds
2 Baths
1,128 SqFt
Key Details
Sold Price $205,000
Property Type Single Family Home
Sub Type Single Family Residence
Listing Status Sold
Purchase Type For Sale
Square Footage 1,128 sqft
Price per Sqft $181
Subdivision West Park Estates
MLS Listing ID T3141020
Sold Date 01/30/19
Bedrooms 4
Full Baths 2
Construction Status Financing,Inspections
HOA Y/N No
Year Built 1963
Annual Tax Amount $2,065
Lot Size 6,534 Sqft
Acres 0.15
Property Description
Come see this Professionally REMODELED 4 bedroom 2 bathroom BLOCK home in the heart of Tampa. ALL WORK WAS DONE WITH COUNTY PERMITS AND TO CODE. List of updates include: Laundry room connection, Smoke detectors, Electrical updates, Plumbing updates, A/C system, Roof. From the moment you drive up you’ll immediately be impressed with the double sided driveway, brand new paint and ROOF. Inside you have NEW Shaker Kitchen cabinets with ISLAND, Quartz countertops, and NEW under mount kitchen SINK, FAUCET, Disposal & NEW STAINLESS STEEL appliances. From the kitchen access your large covered porch thru the BRAND new sliding glass door. Neutral PORCELAIN tiles and baseboards THROUGHOUT. All bedrooms have NEW CARPET. The electrical has been updated with ALL NEW recessed can lighting in kitchen, SWITCHES, SOCKETS, GFCI’s and a ceiling fan in the living room. Both BATHROOMS have been COMPLETELY GUTTED and now offer brand NEW TOILETS, VANITIES, PLUMBING, FAUCETS, MIRRORS and DESIGNER TILE with Decorative ACCENT border and NEW TUB. The interior was painted with neutral paint and the exterior is a modern gray with light trim. ENJOY the BACKYARD from your screened and covered PORCH. ABSOLUTELY NOTHING TO DO IN THIS MOVE-IN READY BEAUTY. Don't miss this great home close schools, Raymond James, local highways and shopping.
Location
State FL
County Hillsborough
Community West Park Estates
Zoning RSC-9
Interior
Interior Features Ceiling Fans(s), Solid Wood Cabinets, Stone Counters
Heating Central, Electric
Cooling Central Air
Flooring Carpet, Tile
Fireplace false
Appliance Disposal, Electric Water Heater, Microwave, Range, Refrigerator
Laundry Inside
Exterior
Exterior Feature Sliding Doors
Parking Features Driveway
Utilities Available Public
Roof Type Shingle
Porch Enclosed, Rear Porch, Screened
Garage false
Private Pool No
Building
Lot Description In County
Foundation Slab
Lot Size Range Up to 10,889 Sq. Ft.
Sewer Public Sewer
Water Public
Structure Type Block,Brick
New Construction false
Construction Status Financing,Inspections
Schools
Elementary Schools Alexander-Hb
Middle Schools Pierce-Hb
High Schools Leto-Hb
Others
Senior Community No
Ownership Fee Simple
Acceptable Financing Cash, Conventional, FHA, VA Loan
Listing Terms Cash, Conventional, FHA, VA Loan
Special Listing Condition None
Read Less
Want to know what your home might be worth? Contact us for a FREE valuation!

Our team is ready to help you sell your home for the highest possible price ASAP

© 2024 My Florida Regional MLS DBA Stellar MLS. All Rights Reserved.
Bought with JPT REALTY LLC






