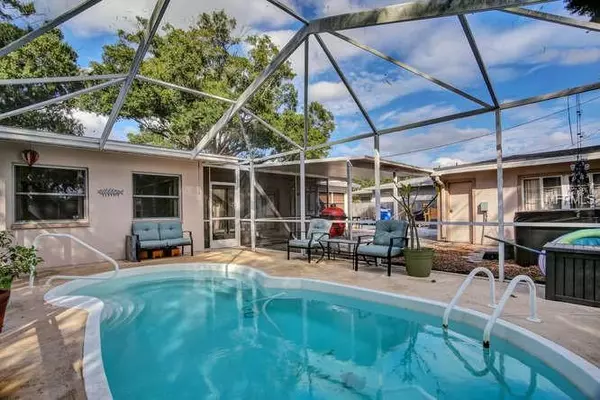$300,000
$310,000
3.2%For more information regarding the value of a property, please contact us for a free consultation.
6166 8TH AVE N St Petersburg, FL 33710
3 Beds
2 Baths
1,816 SqFt
Key Details
Sold Price $300,000
Property Type Single Family Home
Sub Type Single Family Residence
Listing Status Sold
Purchase Type For Sale
Square Footage 1,816 sqft
Price per Sqft $165
Subdivision Eagle Crest
MLS Listing ID T3143760
Sold Date 01/31/19
Bedrooms 3
Full Baths 2
Construction Status Inspections
HOA Y/N No
Year Built 1950
Annual Tax Amount $3,784
Lot Size 10,890 Sqft
Acres 0.25
Lot Dimensions 88x125
Property Description
Proudly presenting this wonderful, solidly built 3 bedroom, 2 bath, 2 car garage, pool home in beautiful Eagle Crest, a very popular West side neighborhood with red brick streets and mature lush trees. The living room and eat-in kitchen feature 12x24 tile floors and has lot of great natural light. The kitchen has a fabulous built-in China cabinet and buffet. The updated kitchen has granite countertops and wood cabinets, pantry, and snack bar that seats four. The master bedroom features a walk-in closet, direct access to pool, and a sitting area great for reading books in the afternoon. The covered, enclosed lanai leads to the 15x30 pool with birdcage. It's a pool you can definitely swim in and enjoy with the whole family. The fenced backyard is spacious for the gardener in you and also includes covered patio and two carports. In addition, there is also a 2 car garage that has an automatic door & lots of shelves for storage. With close proximity to the Gulf Beaches, Tyrone, food & shopping, the location is PERFECT!
Location
State FL
County Pinellas
Community Eagle Crest
Direction N
Interior
Interior Features Ceiling Fans(s), Eat-in Kitchen, Kitchen/Family Room Combo, Solid Wood Cabinets, Thermostat, Walk-In Closet(s), Window Treatments
Heating Central
Cooling Central Air
Flooring Carpet, Tile
Fireplaces Type Living Room, Wood Burning
Furnishings Unfurnished
Fireplace true
Appliance Dishwasher, Dryer, Microwave, Range, Refrigerator, Washer
Laundry Inside, Laundry Closet
Exterior
Exterior Feature Fence, Irrigation System, Lighting, Sliding Doors, Storage
Garage Covered, Driveway, Garage Door Opener, Off Street, Parking Pad, Workshop in Garage
Garage Spaces 2.0
Pool Fiberglass, In Ground, Pool Alarm, Pool Sweep, Screen Enclosure
Utilities Available Cable Available, Electricity Available, Public, Sewer Available, Sprinkler Recycled, Sprinkler Well, Street Lights, Underground Utilities, Water Available
Waterfront false
Roof Type Shingle
Porch Covered, Rear Porch, Screened
Attached Garage false
Garage true
Private Pool Yes
Building
Lot Description City Limits, Near Public Transit, Street Brick
Entry Level One
Foundation Slab
Lot Size Range Up to 10,889 Sq. Ft.
Sewer Public Sewer
Water Public
Architectural Style Ranch
Structure Type Block
New Construction false
Construction Status Inspections
Schools
Elementary Schools Azalea Elementary-Pn
Middle Schools Azalea Middle-Pn
High Schools Boca Ciega High-Pn
Others
Pets Allowed Yes
Senior Community No
Ownership Fee Simple
Acceptable Financing Cash, Conventional
Listing Terms Cash, Conventional
Special Listing Condition None
Read Less
Want to know what your home might be worth? Contact us for a FREE valuation!

Our team is ready to help you sell your home for the highest possible price ASAP

© 2024 My Florida Regional MLS DBA Stellar MLS. All Rights Reserved.
Bought with RE/MAX PREFERRED






