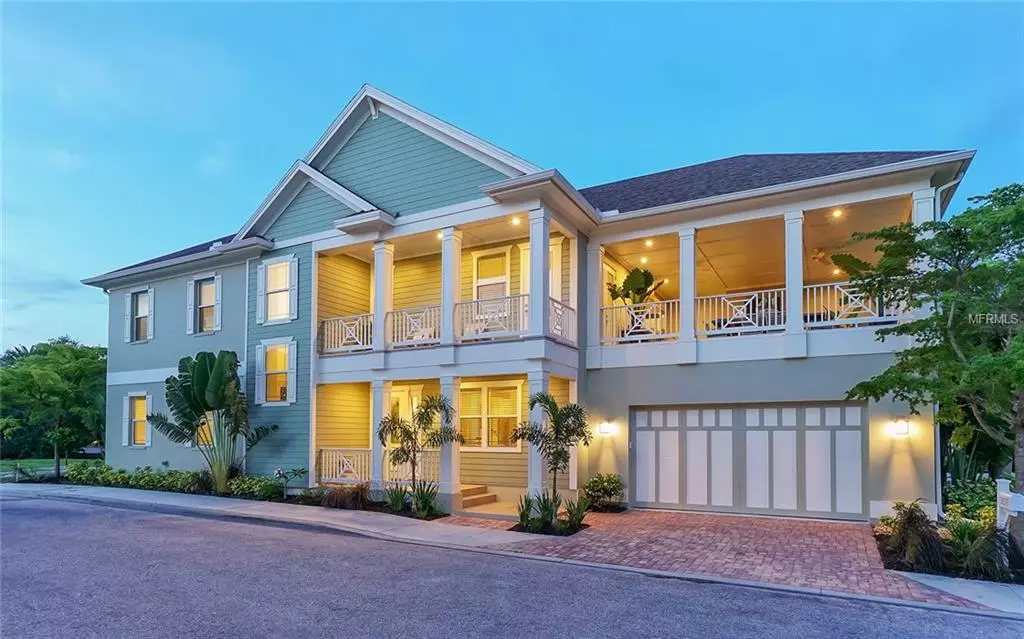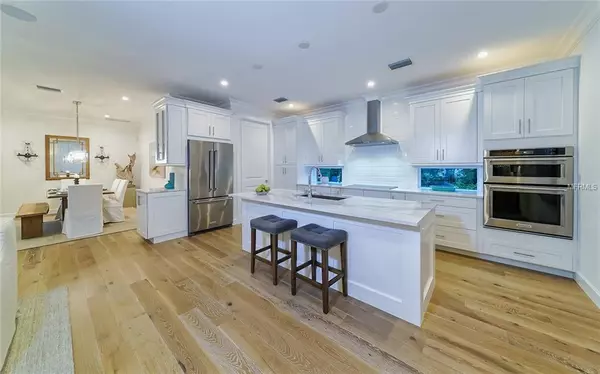$1,099,500
$1,099,500
For more information regarding the value of a property, please contact us for a free consultation.
3839 POMEGRANATE PL Sarasota, FL 34239
4 Beds
5 Baths
3,342 SqFt
Key Details
Sold Price $1,099,500
Property Type Single Family Home
Sub Type Single Family Residence
Listing Status Sold
Purchase Type For Sale
Square Footage 3,342 sqft
Price per Sqft $328
Subdivision Granada Park
MLS Listing ID A4406368
Sold Date 06/05/19
Bedrooms 4
Full Baths 4
Half Baths 1
Construction Status No Contingency
HOA Fees $450/mo
HOA Y/N Yes
Year Built 2017
Annual Tax Amount $11,296
Lot Size 4,356 Sqft
Acres 0.1
Lot Dimensions 88x55x81x58
Property Description
$50,000 Builder Model Discount! Sarasota West of Trail in Granada Park gated community. This brand new builder model offers the leisure of a maintenance-free lifestyle in an expansive 3,342 sq. ft. floor plan with builder upgrades. Walk/bike to nearby shopping and dining, or just a quick drive to Siesta Key Beach or downtown Sarasota. Custom-built by MyGreenBuildings, this home blends traditional Florida style with the latest building innovations. High ceilings, wood floors, solid-core doors, solid-wood cabinetry, LED lighting, gourmet kitchen, wide hallways, large bedrooms and sumptuous baths clearly show a respect for quality construction meant to stand the test of time. Green certifications ensure energy efficiency, healthy indoor air, enhanced comfort and reduced utility costs. Smart phone home connectivity provides LUTRON controls for lighting, data communication, security and SONOS sound system. Parties are pure pleasure in the 2nd-floor outdoor great room with grilling kitchen and fireplace. Downstairs, the open living area combines kitchen, dining room and great room. The private master retreat has two walk-in closets and en-suite bath with dual vanity and oversize curbless shower. Three additional bedrooms are on the second floor along with a library and morning bar. Other features include standing-height Conditioned storage room in attic; impact-resistant, EnergyStar windows and doors; and optional elevator. Builder discount is reflected in price.
Location
State FL
County Sarasota
Community Granada Park
Zoning RMF2
Rooms
Other Rooms Attic, Bonus Room, Breakfast Room Separate, Den/Library/Office, Great Room, Inside Utility, Media Room, Storage Rooms
Interior
Interior Features Built-in Features, Ceiling Fans(s), Crown Molding, Eat-in Kitchen, High Ceilings, Kitchen/Family Room Combo, Open Floorplan, Other, Solid Surface Counters, Solid Wood Cabinets, Split Bedroom, Stone Counters, Thermostat, Walk-In Closet(s), Wet Bar, Window Treatments
Heating Central, Heat Pump, Zoned
Cooling Central Air, Zoned
Flooring Carpet, Hardwood, Forestry Stewardship Certified, Tile, Wood
Furnishings Unfurnished
Fireplace true
Appliance Bar Fridge, Built-In Oven, Convection Oven, Cooktop, Dishwasher, Disposal, Dryer, Electric Water Heater, Exhaust Fan, Freezer, Microwave, Range Hood, Refrigerator, Washer, Wine Refrigerator
Laundry Inside, Laundry Room
Exterior
Exterior Feature Balcony, French Doors, Irrigation System, Lighting, Outdoor Grill, Outdoor Kitchen, Rain Gutters
Garage Driveway, Garage Door Opener, Guest, Oversized
Garage Spaces 2.0
Community Features Deed Restrictions, Fishing, Gated, Pool, Sidewalks
Utilities Available BB/HS Internet Available, Cable Available, Electricity Connected, Fire Hydrant, Propane, Sewer Connected, Sprinkler Well, Street Lights, Underground Utilities
Amenities Available Gated, Maintenance, Pool, Security
Waterfront false
Roof Type Shingle
Porch Covered, Front Porch, Other
Attached Garage true
Garage true
Private Pool No
Building
Lot Description City Limits, In County, Level, Near Public Transit, Sidewalk, Paved, Private
Entry Level Two
Foundation Slab
Lot Size Range Up to 10,889 Sq. Ft.
Builder Name MGB Homes
Sewer Public Sewer
Water Public
Architectural Style Custom
Structure Type Block,Siding,Stucco
New Construction true
Construction Status No Contingency
Schools
Elementary Schools Southside Elementary
Middle Schools Brookside Middle
High Schools Sarasota High
Others
Pets Allowed Number Limit, Yes
HOA Fee Include Pool,Escrow Reserves Fund,Maintenance Grounds,Management,Pool,Private Road,Recreational Facilities,Sewer,Trash,Water
Senior Community No
Ownership Fee Simple
Monthly Total Fees $450
Acceptable Financing Cash, Conventional
Membership Fee Required Required
Listing Terms Cash, Conventional
Num of Pet 2
Special Listing Condition None
Read Less
Want to know what your home might be worth? Contact us for a FREE valuation!

Our team is ready to help you sell your home for the highest possible price ASAP

© 2024 My Florida Regional MLS DBA Stellar MLS. All Rights Reserved.
Bought with MICHAEL SAUNDERS & COMPANY






