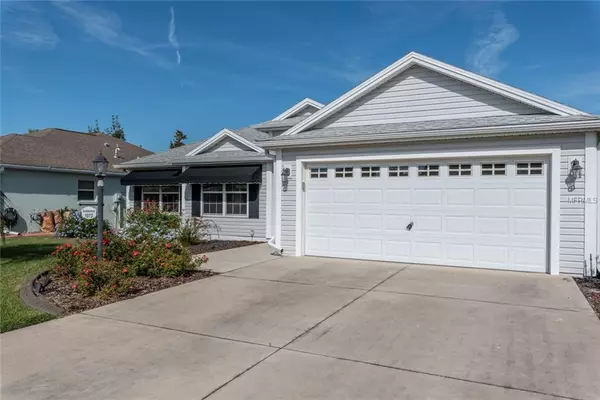$299,900
$299,900
For more information regarding the value of a property, please contact us for a free consultation.
1073 OSWEGO LN The Villages, FL 32162
3 Beds
2 Baths
1,667 SqFt
Key Details
Sold Price $299,900
Property Type Single Family Home
Sub Type Single Family Residence
Listing Status Sold
Purchase Type For Sale
Square Footage 1,667 sqft
Price per Sqft $179
Subdivision Villages Of Sumter
MLS Listing ID G5008798
Sold Date 12/28/18
Bedrooms 3
Full Baths 2
HOA Y/N No
Year Built 2006
Annual Tax Amount $1,810
Lot Size 6,969 Sqft
Acres 0.16
Property Description
Are you looking for a home with a nice Country kitchen - look no further! This 3 bedroom 2 bath Hawthorne model features a large eat in kitchen with center island and white cabinets with upper crown molding. Entering the home you will notice the nice sized coat closed in the hallway which provides great additional storage. The spacious living room is enhanced by volume ceilings, 5" baseboards and hand scraped engineered hardwood flooring that flows into the dining room and one of the bedrooms. The formal dining room with tray ceiling is off the living room and is also accessible to the kitchen via a pass through window. The guest bedrooms have spacious closets to accommodate family and friends. Double french doors off of the living room lead you to the light and bright master suite. The master bath features a comfort height vanity with double sinks and his and her closets. Setting on a large corner home site gives you extra privacy. Enjoy your morning coffee or an evening glass of wine on the wrap around glass enclosed lanai with access from the kitchen or dining area. Open the sliders and enjoy the lanai year around. BOND IS PAID.
Location
State FL
County Sumter
Community Villages Of Sumter
Zoning RES
Rooms
Other Rooms Formal Dining Room Separate, Inside Utility
Interior
Interior Features Ceiling Fans(s), Eat-in Kitchen, Skylight(s), Solid Surface Counters, Vaulted Ceiling(s), Window Treatments
Heating Central, Natural Gas
Cooling Central Air
Flooring Carpet, Hardwood, Vinyl
Fireplace false
Appliance Dishwasher, Disposal, Dryer, Gas Water Heater, Microwave, Range, Refrigerator, Washer
Laundry Inside, Laundry Room
Exterior
Exterior Feature Irrigation System
Garage Driveway, Garage Door Opener
Garage Spaces 2.0
Community Features Deed Restrictions, Gated, Golf Carts OK, Golf, Pool, Special Community Restrictions, Tennis Courts
Utilities Available BB/HS Internet Available, Cable Available, Electricity Connected, Sewer Connected, Underground Utilities
Waterfront false
Roof Type Shingle
Porch Enclosed, Porch
Attached Garage true
Garage true
Private Pool No
Building
Lot Description Corner Lot, In County, Level, Near Golf Course, Oversized Lot, Paved
Foundation Slab
Lot Size Range Up to 10,889 Sq. Ft.
Sewer Public Sewer
Water Public
Structure Type Siding
New Construction false
Others
Pets Allowed Yes
HOA Fee Include Pool,Recreational Facilities,Security
Senior Community Yes
Ownership Fee Simple
Acceptable Financing Cash, Conventional, FHA, VA Loan
Membership Fee Required Optional
Listing Terms Cash, Conventional, FHA, VA Loan
Num of Pet 2
Special Listing Condition None
Read Less
Want to know what your home might be worth? Contact us for a FREE valuation!

Our team is ready to help you sell your home for the highest possible price ASAP

© 2024 My Florida Regional MLS DBA Stellar MLS. All Rights Reserved.
Bought with FLORIDA FINE HOMES REALTY






