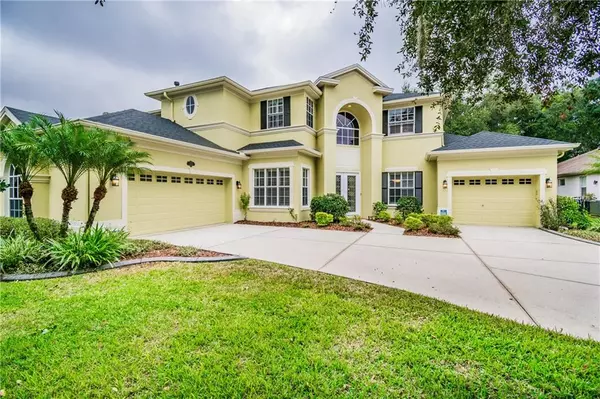$640,000
$675,000
5.2%For more information regarding the value of a property, please contact us for a free consultation.
2102 CHESTNUT FOREST DR Tampa, FL 33618
5 Beds
4 Baths
3,846 SqFt
Key Details
Sold Price $640,000
Property Type Single Family Home
Sub Type Single Family Residence
Listing Status Sold
Purchase Type For Sale
Square Footage 3,846 sqft
Price per Sqft $166
Subdivision Deer Creek
MLS Listing ID T3143327
Sold Date 02/06/19
Bedrooms 5
Full Baths 4
Construction Status Appraisal,Financing,Inspections
HOA Fees $90/mo
HOA Y/N Yes
Year Built 2001
Annual Tax Amount $5,487
Lot Size 0.350 Acres
Acres 0.35
Property Description
Make this your home for the Holidays! Absolutely Stunning 5 bedroom 4 bath plus loft on an oversized prime cul de sac lot in the gated Deer Creek Subdivision of Carrollwood.Not to many homes situated on this private pie shaped lot with 3 car garage and enormous driveway. Seller has recently put in NEW ROOF, 2 NEW HVACS, NEW WOOD FLOORS on all the downstairs, Beautiful new kitchen, and gorgeous outdoor kitchen & Grill Station along with a salt water pool/spa. Entering the double front doors lead you to a split living/Dining room and grand staircase. The downstairs has 2 bedrooms split on either side of the home with its own bathroom, and a large Family room perfectly placed off the kitchen for entertaining. The Kitchen has recently been upgraded with white cabinets & beautiful light colored granite,subway tile back splash, enormous walk in pantry and Appliances include Kenmore elite with double oven. The Kitchen also has a built in desk area with a eat in kitchen looking into the lanai & pool area. Up the staircase you have the spacious Master suite and 2 other bedrooms with another bathroom. The master suite has 2 large closets and a enormous bathroom with his/her sinks, garden tub and separate step in shower. Outside is a true paradise! Large fenced in yard with a huge dollhouse shed for additional storage. More features include: In wall pest system,surround sound speakers, plantation shutters, central vac, new interior/exterior paint.natural gas outdoor grill/ pool heater. Close to everything in Tampa!
Location
State FL
County Hillsborough
Community Deer Creek
Zoning RSC-4
Interior
Interior Features Built-in Features, Cathedral Ceiling(s), Ceiling Fans(s), Central Vaccum, Crown Molding, Eat-in Kitchen, High Ceilings, In Wall Pest System, Kitchen/Family Room Combo, L Dining, Living Room/Dining Room Combo, Solid Wood Cabinets, Stone Counters, Thermostat, Tray Ceiling(s), Walk-In Closet(s), Window Treatments
Heating Central, Electric
Cooling Central Air
Flooring Ceramic Tile, Hardwood
Fireplace false
Appliance Built-In Oven, Convection Oven, Dishwasher, Disposal, Dryer, Gas Water Heater, Range, Refrigerator, Washer
Laundry Inside, Laundry Room
Exterior
Exterior Feature Fence, French Doors, Outdoor Grill, Outdoor Kitchen, Rain Gutters, Sprinkler Metered, Storage
Garage Oversized, Split Garage
Garage Spaces 3.0
Pool Auto Cleaner, Heated, In Ground, Pool Sweep, Salt Water, Screen Enclosure
Utilities Available BB/HS Internet Available, Cable Available, Cable Connected, Electricity Connected, Public, Sprinkler Meter
Waterfront false
View Y/N 1
View Pool, Trees/Woods
Roof Type Shingle
Porch Covered, Enclosed, Patio, Screened
Attached Garage true
Garage true
Private Pool Yes
Building
Lot Description Conservation Area
Foundation Slab
Lot Size Range 1/4 Acre to 21779 Sq. Ft.
Sewer Public Sewer
Water Public
Architectural Style Contemporary
Structure Type Block,Stucco,Wood Frame
New Construction false
Construction Status Appraisal,Financing,Inspections
Schools
Elementary Schools Lake Magdalene-Hb
Middle Schools Adams-Hb
High Schools Chamberlain-Hb
Others
Pets Allowed Number Limit, Yes
Senior Community No
Ownership Fee Simple
Monthly Total Fees $90
Acceptable Financing Cash, Conventional
Membership Fee Required Required
Listing Terms Cash, Conventional
Num of Pet 3
Special Listing Condition None
Read Less
Want to know what your home might be worth? Contact us for a FREE valuation!

Our team is ready to help you sell your home for the highest possible price ASAP

© 2024 My Florida Regional MLS DBA Stellar MLS. All Rights Reserved.
Bought with FUTURE HOME REALTY INC






