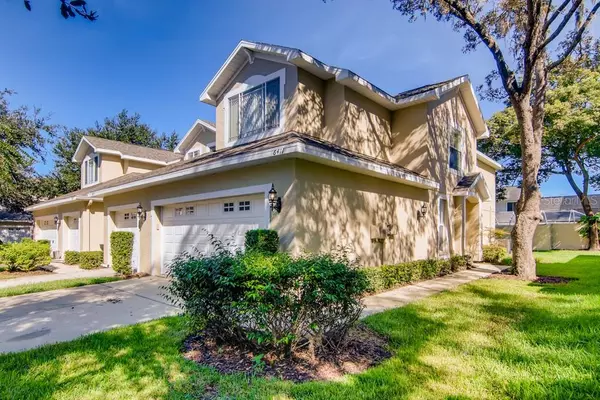$314,900
$314,900
For more information regarding the value of a property, please contact us for a free consultation.
6411 SPRING OAK CT Tampa, FL 33625
3 Beds
4 Baths
1,735 SqFt
Key Details
Sold Price $314,900
Property Type Townhouse
Sub Type Townhouse
Listing Status Sold
Purchase Type For Sale
Square Footage 1,735 sqft
Price per Sqft $181
Subdivision Townhomes At Turtle Creek
MLS Listing ID W7838229
Sold Date 12/03/21
Bedrooms 3
Full Baths 3
Half Baths 1
Construction Status Financing,Inspections
HOA Fees $305/mo
HOA Y/N Yes
Year Built 2004
Annual Tax Amount $3,968
Lot Size 3,920 Sqft
Acres 0.09
Property Description
This 3 bedroom, 3.5 bathroom home is waiting for its new owner! The sunny entrance opens up to a bright living area courtesy of the large sliding doors set directly ahead of this space. Natural light flows in highlighting the kitchen complete with stainless steel appliances and more than enough room to nurture your culinary creativity. The primary bedroom is housed on the second level of the home and includes an abundance of space and an en suite bathroom featuring a large vanity and a beautifully tiled shower. You will love the covered patio and expansive backyard that is perfect for summer nights outdoors! Located close to Veterans Expressway, you will have easy access to all this city has to offer!
Location
State FL
County Hillsborough
Community Townhomes At Turtle Creek
Zoning PD
Interior
Interior Features Ceiling Fans(s), Eat-in Kitchen, Kitchen/Family Room Combo, Living Room/Dining Room Combo, Walk-In Closet(s)
Heating Electric, Central
Cooling Central Air
Flooring Carpet, Other, Tile
Fireplace false
Appliance Dishwasher, Microwave Hood, Range, Refrigerator
Exterior
Exterior Feature Lighting, Sidewalk, Sliding Doors
Garage Spaces 2.0
Community Features Deed Restrictions, Pool, Sidewalks
Utilities Available BB/HS Internet Available, Cable Available, Electricity Connected
Waterfront false
Roof Type Shingle
Attached Garage true
Garage true
Private Pool No
Building
Story 2
Entry Level Two
Foundation Slab
Lot Size Range 0 to less than 1/4
Sewer Public Sewer
Water Public
Structure Type Block,Stucco
New Construction false
Construction Status Financing,Inspections
Others
Pets Allowed Yes
HOA Fee Include Common Area Taxes,Cable TV,Pool,Maintenance Grounds,Management,Pool,Sewer,Trash,Water
Senior Community No
Ownership Fee Simple
Monthly Total Fees $305
Acceptable Financing Cash, Conventional, VA Loan
Membership Fee Required Required
Listing Terms Cash, Conventional, VA Loan
Special Listing Condition None
Read Less
Want to know what your home might be worth? Contact us for a FREE valuation!

Our team is ready to help you sell your home for the highest possible price ASAP

© 2024 My Florida Regional MLS DBA Stellar MLS. All Rights Reserved.
Bought with ELEVATE REAL ESTATE BROKERS OF FLORIDA LLC






