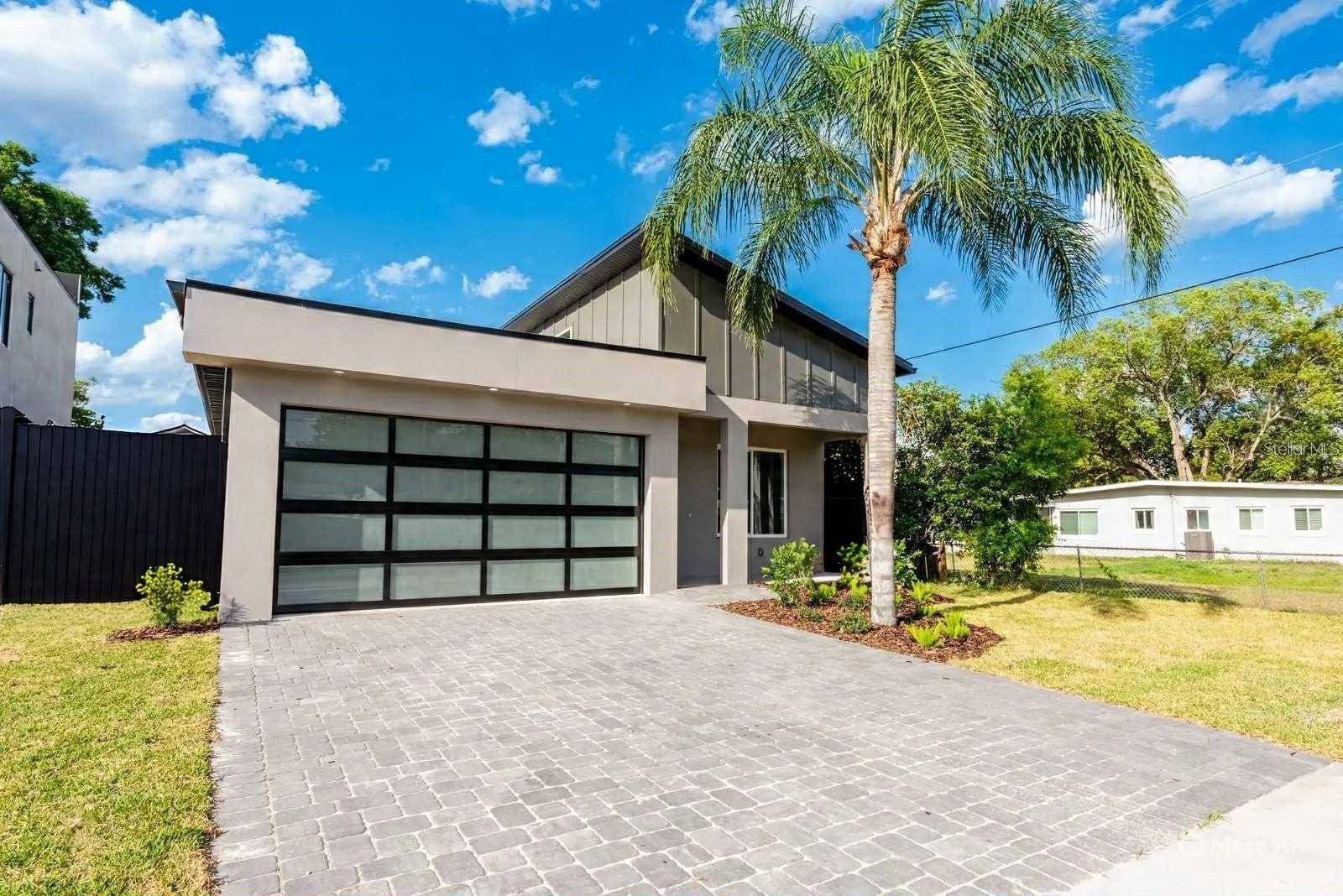2603 SHANNON RD Orlando, FL 32806
4 Beds
3 Baths
2,177 SqFt
UPDATED:
Key Details
Property Type Single Family Home
Sub Type Single Family Residence
Listing Status Active
Purchase Type For Sale
Square Footage 2,177 sqft
Price per Sqft $353
Subdivision Pelham Park 1St Add
MLS Listing ID O6328130
Bedrooms 4
Full Baths 3
HOA Y/N No
Year Built 2023
Annual Tax Amount $8,300
Lot Size 0.300 Acres
Acres 0.3
Property Sub-Type Single Family Residence
Source Stellar MLS
Property Description
Welcome to this stunning modern build by Hourglass Homes — a bright and stylish retreat in one of Orlando's most vibrant neighborhoods. Bathed in natural light from its dramatic roofline of windows, this nearly new home showcases thoughtful design and high-end finishes throughout. From the moment you step onto the wood-accented front porch, you'll feel the care and craftsmanship that define this exceptional property.
Inside, the flexible 4-bedroom layout offers space to live, work, and relax — including a custom built-in bookshelf and cabinetry in one of the bedrooms, perfect for a home office or cozy retreat. All walk-in closets feature custom-built shelving for seamless organization, while LED cabinet lighting adds warmth and ambiance to the kitchen and bathrooms. The chef's kitchen stuns with stainless steel appliances, quartz countertops, and designer finishes — a true centerpiece of the home.
The primary suite is a spa-like escape with dual rain showers, Bluetooth-enabled exhaust fans, and elevated quartz vanities. Additional perks include high-efficiency AC, spray foam insulation, LED lighting throughout, and no HOA.
Car lovers will be thrilled by the enthusiast's garage, complete with SwissTrax flooring, a workbench, EV plug-in, and sleek honeycomb lighting for both function and flair.
Enjoy outdoor living on the screened-in back patio, accented with wood flooring panels, perfect for Florida evenings.
This lovingly maintained home is move-in ready and
waiting for its next chapter. Whether you're entertaining, unwinding, or simply living in style, this home delivers it all — comfort, efficiency, and location. Just minutes from local shops, cafes, and downtown Orlando, convenience meets charm in the sought-after Hourglass District.
Don't delay — call today!
Location
State FL
County Orange
Community Pelham Park 1St Add
Area 32806 - Orlando/Delaney Park/Crystal Lake
Zoning R-1
Interior
Interior Features Ceiling Fans(s), Open Floorplan, Smart Home, Solid Wood Cabinets, Thermostat
Heating Central, Electric
Cooling Central Air
Flooring Tile
Fireplace false
Appliance Convection Oven, Dishwasher, Disposal, Dryer, Electric Water Heater, Microwave, Range, Refrigerator
Laundry Inside, Laundry Room
Exterior
Exterior Feature Dog Run, Lighting, Private Mailbox, Rain Gutters, Sliding Doors
Garage Spaces 2.0
Utilities Available BB/HS Internet Available, Electricity Connected, Public, Sprinkler Meter
Roof Type Shingle
Porch Covered, Patio, Porch, Screened
Attached Garage true
Garage true
Private Pool No
Building
Story 1
Entry Level One
Foundation Slab
Lot Size Range 1/4 to less than 1/2
Sewer Septic Tank
Water Public
Structure Type Block
New Construction false
Schools
Elementary Schools Pershing Elem
Middle Schools Pershing K-8
High Schools Boone High
Others
Senior Community No
Ownership Fee Simple
Special Listing Condition None
Virtual Tour https://www.propertypanorama.com/instaview/stellar/O6328130






