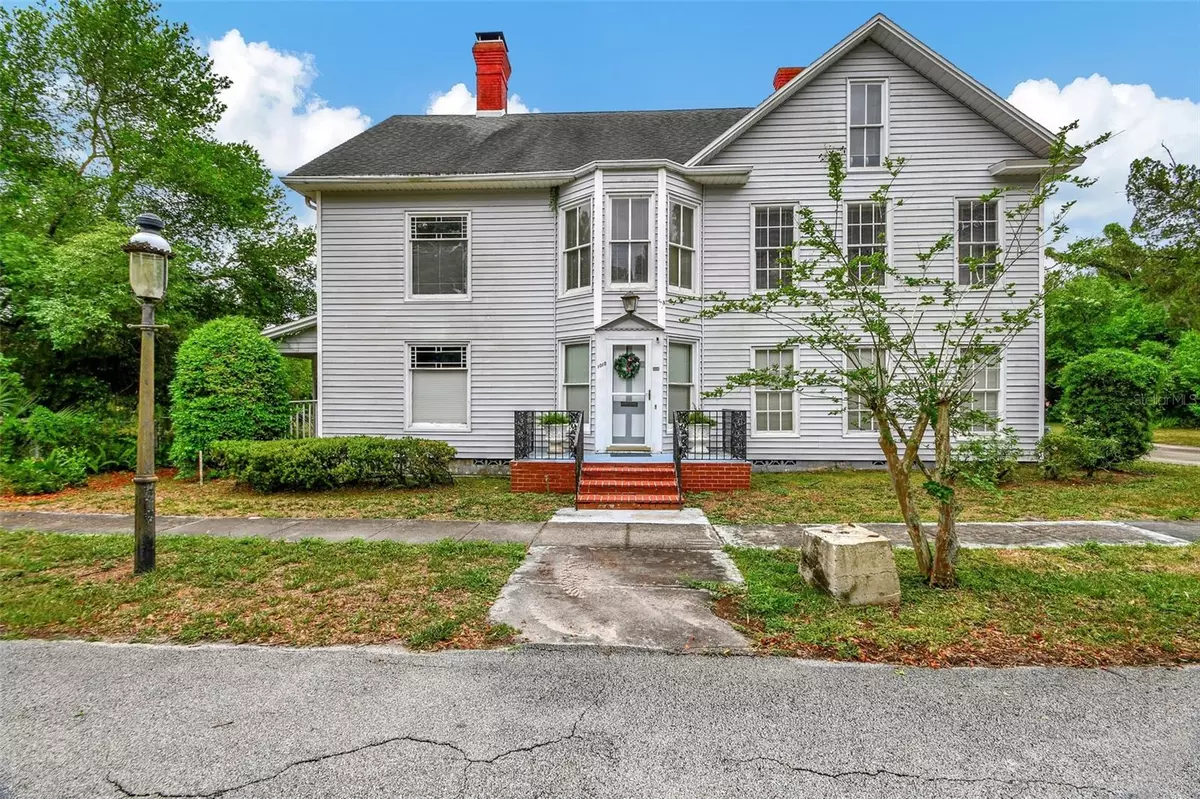
1010 CAMPHOR LN Deland, FL 32720
5 Beds
3 Baths
4,399 SqFt
UPDATED:
09/05/2024 10:34 PM
Key Details
Property Type Single Family Home
Sub Type Single Family Residence
Listing Status Active
Purchase Type For Sale
Square Footage 4,399 sqft
Price per Sqft $136
Subdivision Stetson Home Estates Deland
MLS Listing ID V4936348
Bedrooms 5
Full Baths 3
HOA Y/N No
Originating Board Stellar MLS
Year Built 1872
Annual Tax Amount $3,475
Lot Size 0.830 Acres
Acres 0.83
Lot Dimensions 268X135
Property Description
Enjoy cooling off in the huge ( commercial size) swimming pool perfect for enjoying large backyard parties and gatherings. The moment you step inside this home you are welcomed by the open airy style with high ceilings and lots of natural light streaming in from the many windows through out the home. Much of the flooring are the original heart pine. Also, the Original doors, baseboards and Millwork are found in most rooms adding to the character and charm. This home has a very Versatile floor plan. The large Owner’s suite is Conveniently located on the first floor with its own fireplace and en-suite bathroom. The second floor of the home is accessed by way of the impressive, sprawling staircase with a lovely landing that overlooks the private backyard and pool area. As you Continue upstairs there are four additional generous sized bedrooms. ( the fourth room is great for a home office or craft room). An abundance of storage, built ins and closets are found in many of the rooms. Plus the third floor/attic that is accessed via its own private staircase is currently serving as extra storage space, however, could easily be finished into additional living space if the new owners desire. Rare opportunity to acquire a home like this with signature craftsmanship, incredible history, making it a true piece of art. All this and it’s sitting on close to 1 acre of land that provides privacy and the possibility of dividing off a lot or adding another home to complete as a family compound. his parcel is sold by itself , it can be purchased as a Multi Parcel Package consisting of two homes; 404 S Brooks Street 1BR/BA (PID 17 17 30 02 22 0050) and 1010 Camphor Lane 5BR/3BA PID ( 17 30 17 02 22 0010) see MLS number V4936821 under income
Location
State FL
County Volusia
Community Stetson Home Estates Deland
Zoning R-3
Rooms
Other Rooms Attic, Great Room, Inside Utility, Storage Rooms
Interior
Interior Features Built-in Features, Ceiling Fans(s), High Ceilings, Primary Bedroom Main Floor, Solid Surface Counters, Solid Wood Cabinets
Heating Central
Cooling Central Air
Flooring Carpet, Tile, Wood
Fireplace true
Appliance Microwave, Range, Refrigerator
Laundry Inside
Exterior
Exterior Feature Balcony, Lighting, Sliding Doors, Storage
Pool Gunite
Utilities Available Cable Available, Electricity Connected
Waterfront false
Roof Type Shingle
Porch Covered, Patio, Rear Porch
Garage false
Private Pool Yes
Building
Lot Description Corner Lot, Paved
Story 2
Entry Level Two
Foundation Crawlspace
Lot Size Range 1/2 to less than 1
Sewer Septic Tank
Water Public
Architectural Style Colonial
Structure Type Vinyl Siding,Wood Frame
New Construction false
Others
Senior Community No
Ownership Fee Simple
Acceptable Financing Cash, Conventional
Listing Terms Cash, Conventional
Special Listing Condition None







